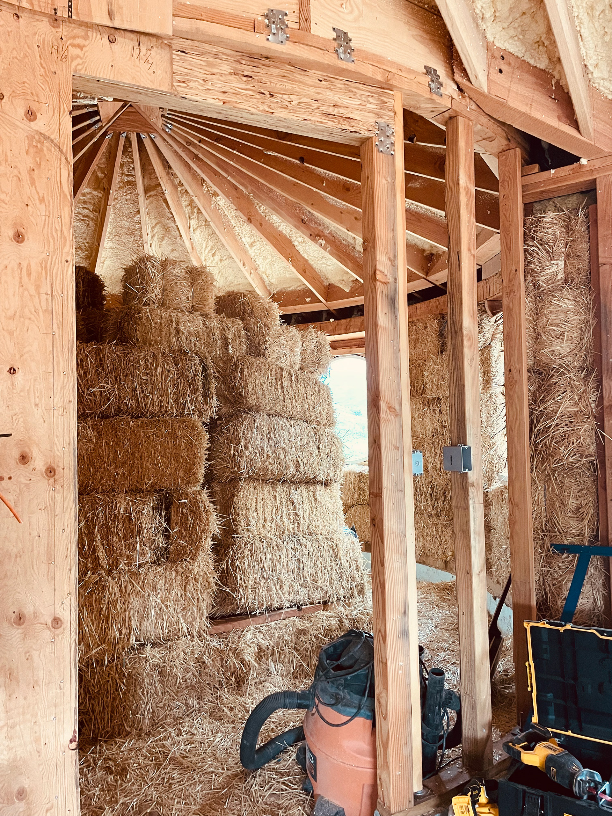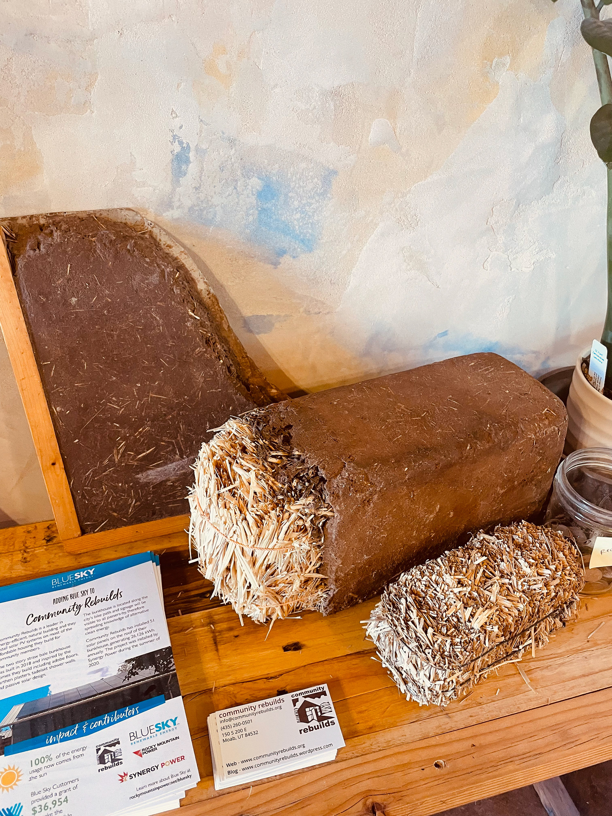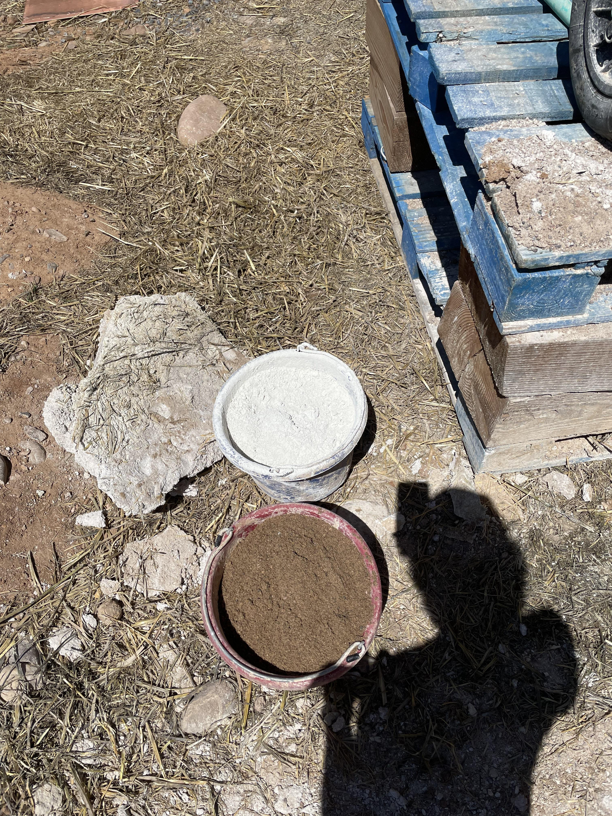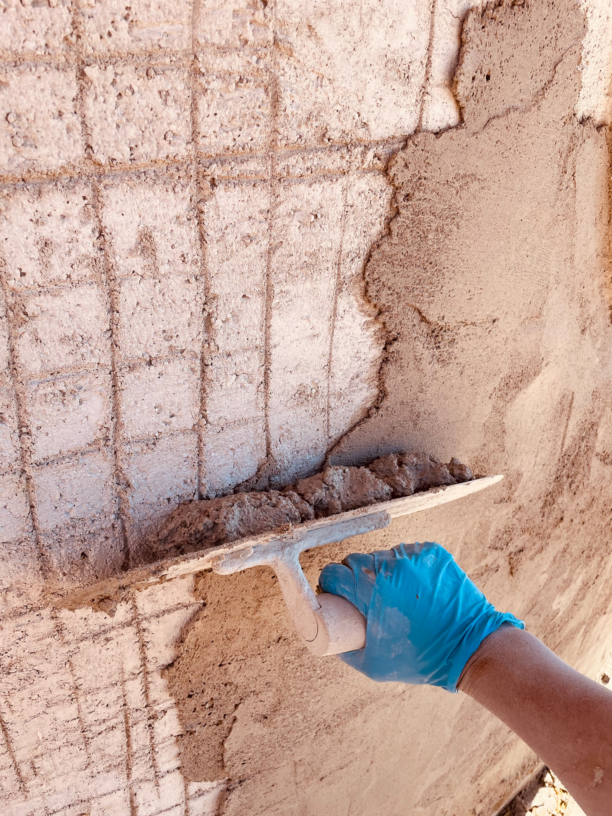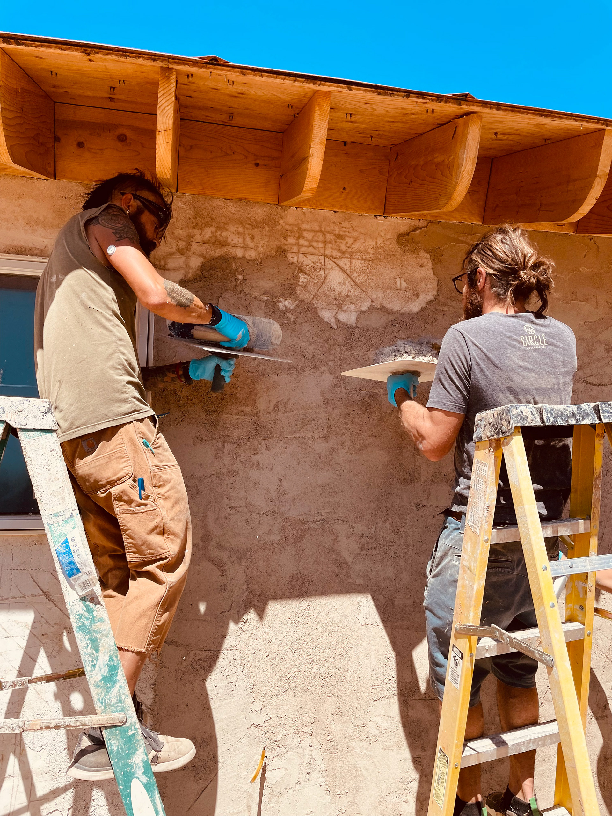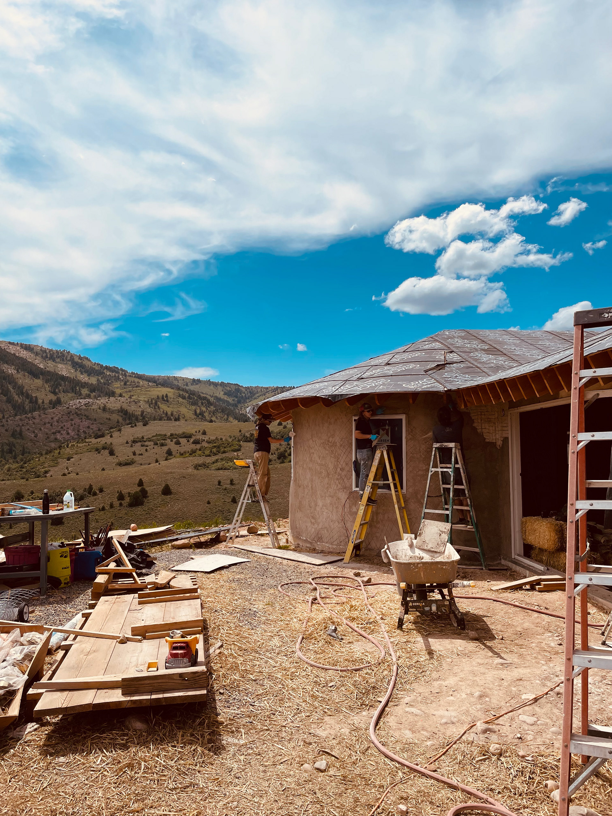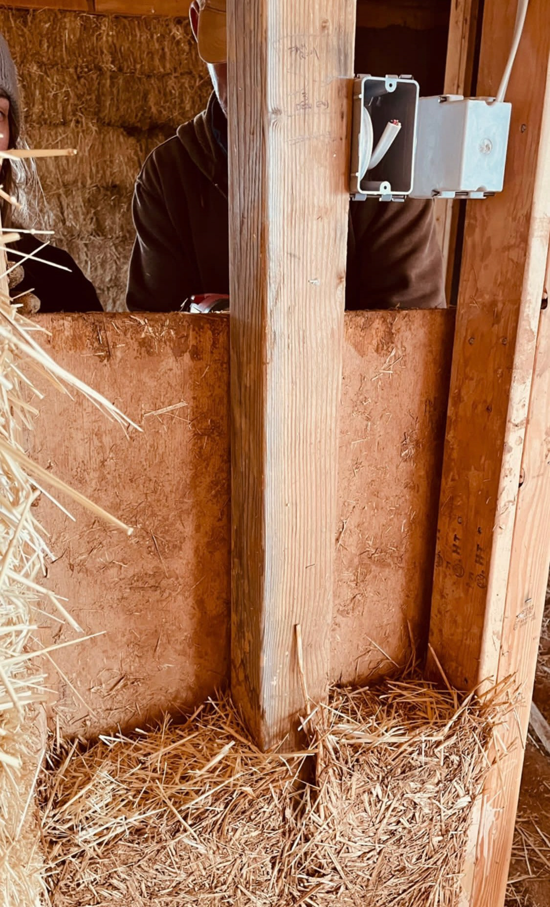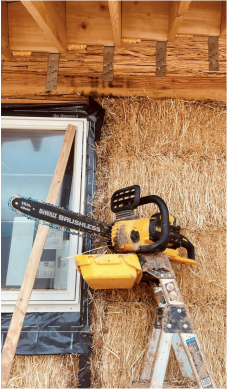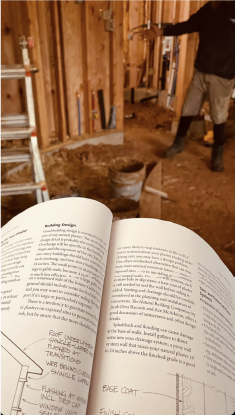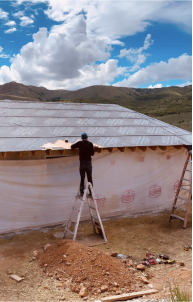BioMaterials (Triticum aestivum/ common wheat)
In summer '23 I worked with Emily Nicolosi and Ian Nicolosi on a Natural Building Project to build their own Off-Grid Straw-bale Family-house in the hills near Huntsville, Utah - based on the architectural plans by Martin Hammer and structural engineering by Anthony Dente, PE, LEED AP of Verdant Structural Engineers.
Straw-bale Buildings rely on a fast growing & renewable resource, containing much fewer toxins than conventional buildings. The material naturally insulates , which also cuts general energy consumptions. Whilst the materials are usually easily available and often cheaper than conventional walls (concrete, steel, brick) - the process requires more time and physical labour.
During my time with them in Utah we worked and experimented with various materials and machinery in order to cut, straighten & dub the raw straw walls; build up LSC (Light Straw Clay) & Cob Walls; sample tested and rendered with Tadelakt for the bathrooms, Lime Plaster for the outer walls & Earthen Plasters for the inner walls and floors.
Through this project I gained a great hands-on learning opportunity, which helped me in understanding many processes and material application techniques. The on-site experience was great to get a feeling of how a studio-made design is realised
Straw-bale Buildings rely on a fast growing & renewable resource, containing much fewer toxins than conventional buildings. The material naturally insulates , which also cuts general energy consumptions. Whilst the materials are usually easily available and often cheaper than conventional walls (concrete, steel, brick) - the process requires more time and physical labour.
During my time with them in Utah we worked and experimented with various materials and machinery in order to cut, straighten & dub the raw straw walls; build up LSC (Light Straw Clay) & Cob Walls; sample tested and rendered with Tadelakt for the bathrooms, Lime Plaster for the outer walls & Earthen Plasters for the inner walls and floors.
Through this project I gained a great hands-on learning opportunity, which helped me in understanding many processes and material application techniques. The on-site experience was great to get a feeling of how a studio-made design is realised
Photos:
